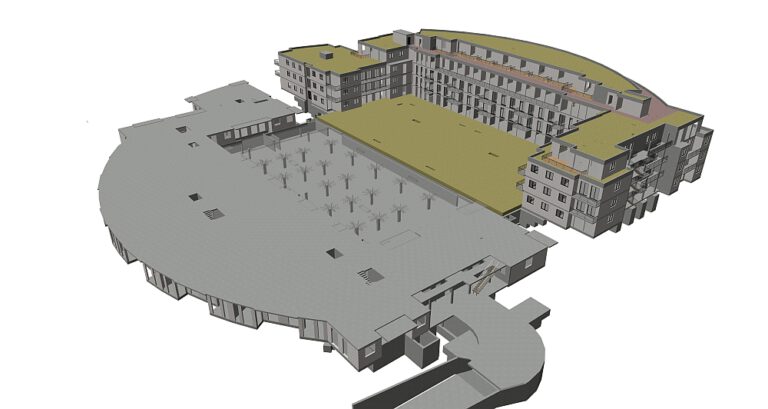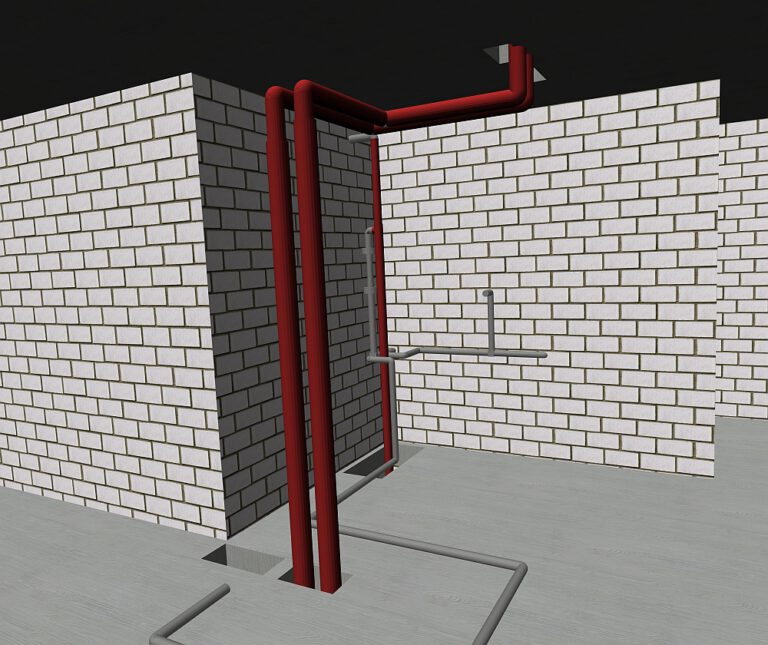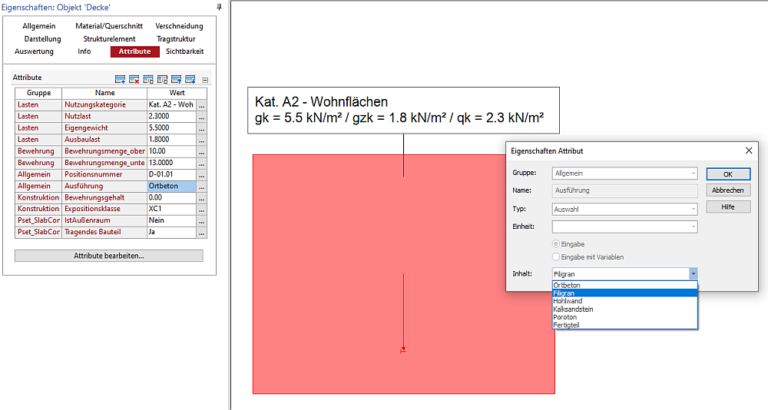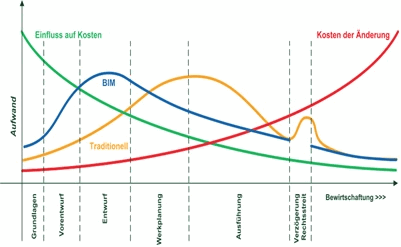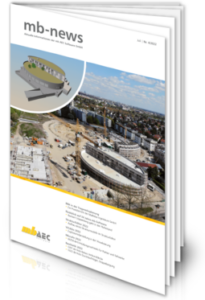“”Building Information Modelling (BIM) is the future of construction …”
…people say. What about the statement?
The advantages of the planning method
BIM offers the ability to operate with computer-aided design, construction and operation support for buildings using a single digital building model. Structural information is not only stored in blueprints, but created, presented and shared in the form of a digital model.
Both architect, specialist planner, builder and operator can access it. This not only improves the control of the construction process and the transfer of building information to the user, but also has advantages for the planning and thus also for the specialist discipline of structural engineering.
Coordination with the architect and other specialist planners is simplified; coordinated and further developed models can be further processed without permanent re-entries. Digital information avoids complex and error-prone work. The mass determination and thus the calculations are simplified, you have early planning and cost certainty.
How we use BIM at MaNidus

Regardless of whether it is apartment buildings, inner-city attic extensions made of wood or large residential areas and office buildings: consistent project processing using the 3D model is a matter of course at MaNidus Ingenieure GmbH and can no longer be imagined without it. We work closely with the architects and builders to discuss variants and develop solutions directly on the model in the early phase (LPH 2 and 3) using our own 3D design models and BCF files.
Our focus is on the detailed modeling of the supporting structure. Material properties, building geometries and loads are depicted realistically. This means that potentially problematic structural details can be filtered out and solved at an early stage.
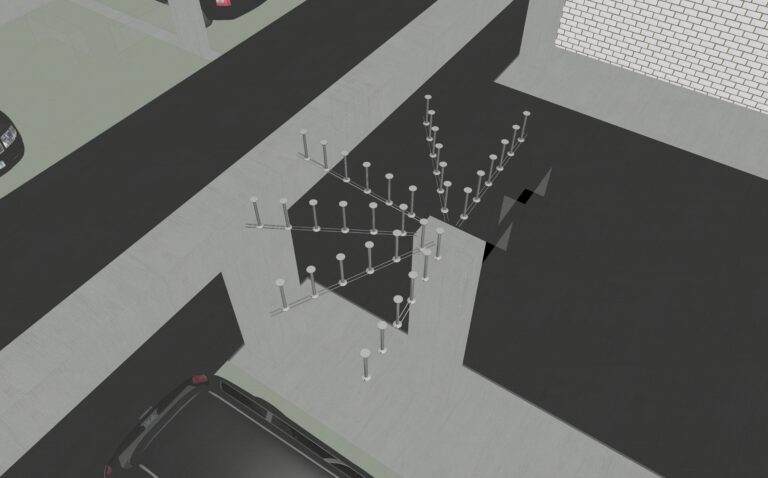
“The vision of MaNidus is the constant optimization of digital structural planning in a team, with a high level of detail to maximize the planning quality.”
MArkus Nitschke – Geschäftsführer
BIM use cases in the performance phases
LP 1-2
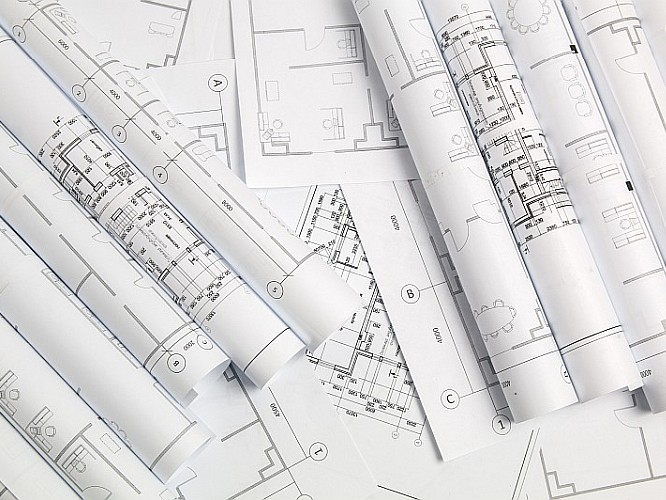
- Prüfung und Abstimmung der Auftraggeber Informations Anforderungen (AIA)
- Mitwirken bei der Festlegung und Findung der BIM Ziele (auch in Form eines Workshops möglich)
- Sichtung, Prüfung und Abstimmung zur Qualität des Fachmodells Architektur (sofern schon vorhanden)
- Mitwirkung bei der Erstellung des BIM Abwicklungsplans (BAP)
- Prüfung der internen Attributsets hinsichtlich der Anforderungen des BAP
- Erste modellgestützte Variantenuntersuchungen (LOI 100)
- Festlegung und ggf. Einarbeitung in die CDE (Common Data Environment)
- Erstellung erster Visualisierungen des Tragwerks
LP 3
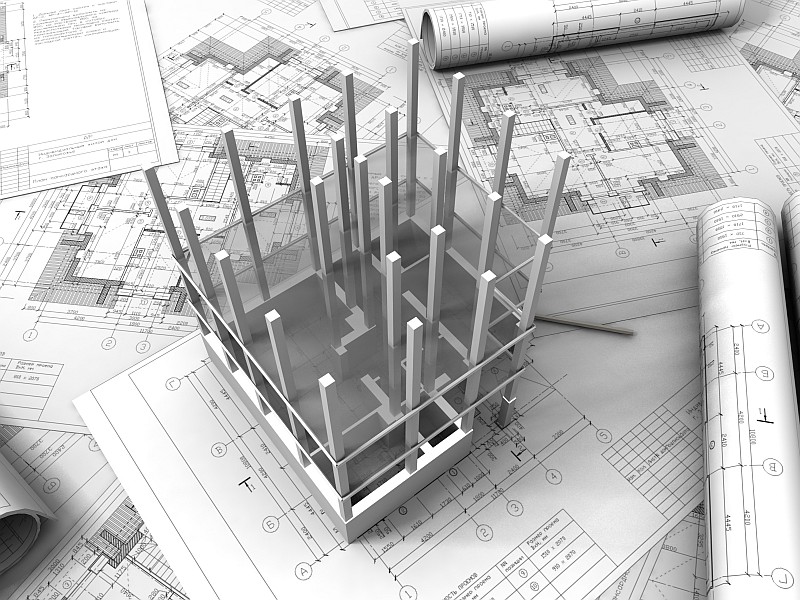
- Erstellung des Fachmodells Tragwerk auf Grundlage der festgelegten Variante aus LP2
- Attribuierung der Bauteile gem. den Vorgaben aus dem BAP
- Interner Modelcheck zur Qualitätssicherung
- Gesamtkoordination als Schnittstellenkontrolle mit den anderen Fachmodellen (TGA und ARC)
- Konsequenter BCF Workflow zur Kommunikation mit anderen Disziplinen am Modell
- Modellgestützte Massenermittlung
- Stetiger Soll-Ist Vergleich mit dem BAP
- Auf Wunsch Leitung von BIM Planungsrunden und Moderation am BIM Modell
- 2D Planunterlagen aus dem Modell (Tragwerkspläne)
LP 4
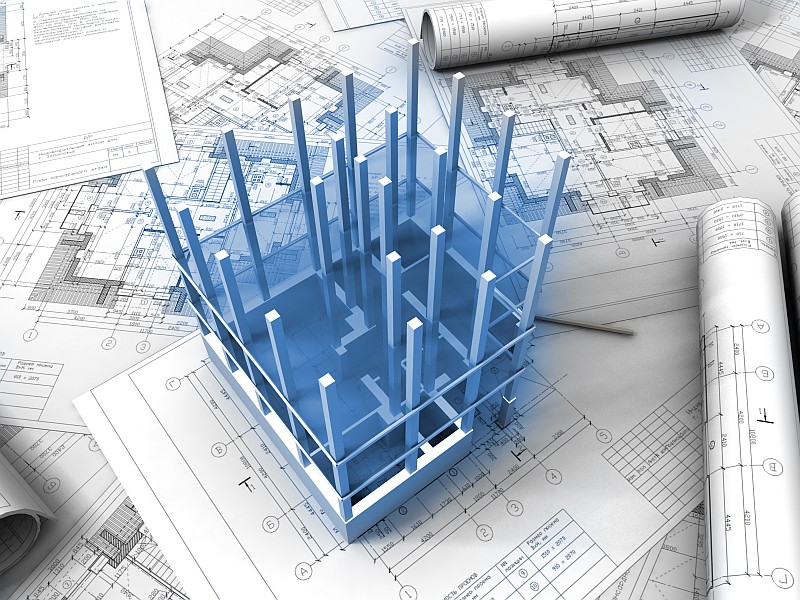
- Fortschreibung der Attribuierung der Bauteile im weiteren Planungsprozess
- IFC gestützte Schlitz und Durchbruchplanung n. VDI 2550 Blatt 11.2
- Konsequenter BCF Workflow für Auftretende Änderungen
- Ableiten von 2D Planunterlagen aus dem Modell (Positionspläne)
- Direkte Verknüpfung der Statik mit dem Modell, wodurch die Fehleranfälligkeit bei Änderungen und Anpassungen minimiert wird
LP 5
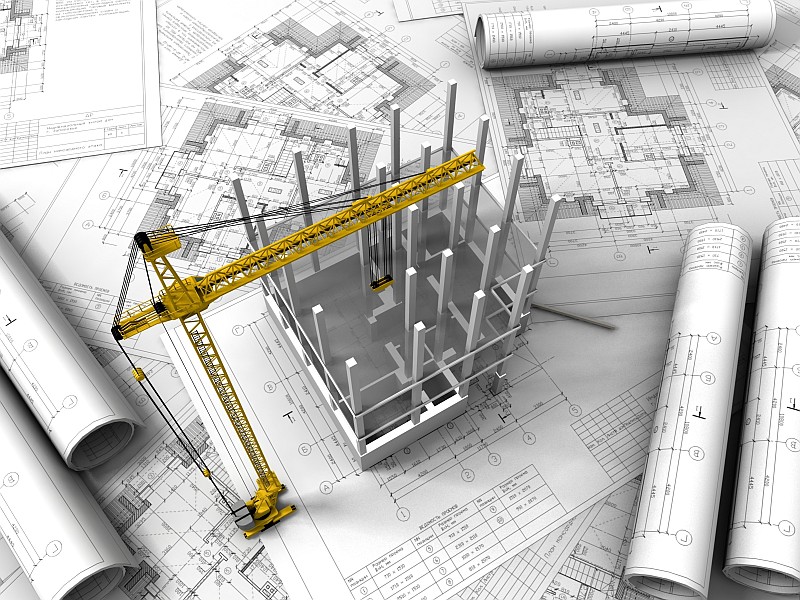
- Fortschreibung der Attribuierung der Bauteile
- Erhöhte Detailierung des Modells
- IFC gestützte Schlitz und Durchbruchplanung n. VDI 2550 Blatt 11.2
- Konsequenter BCF Workflow für Auftretende Änderungen
- Ableiten von 2D Planunterlagen aus dem Modell (Schalpläne, Bewehrungspläne)
- Erstellung von 3D Bewehrungsmodellen
- Mengenermittlung direkt aus dem Modell
Aktuelles
“BIM in structural planning – A practical report from MaNidus Ingenieure GmbH”
You will find an article about us in the magazine “mb-news 04/22”. Click on the image or the button below to read the article.
weitere Informationen:
Examples – Application of BIM in practice
